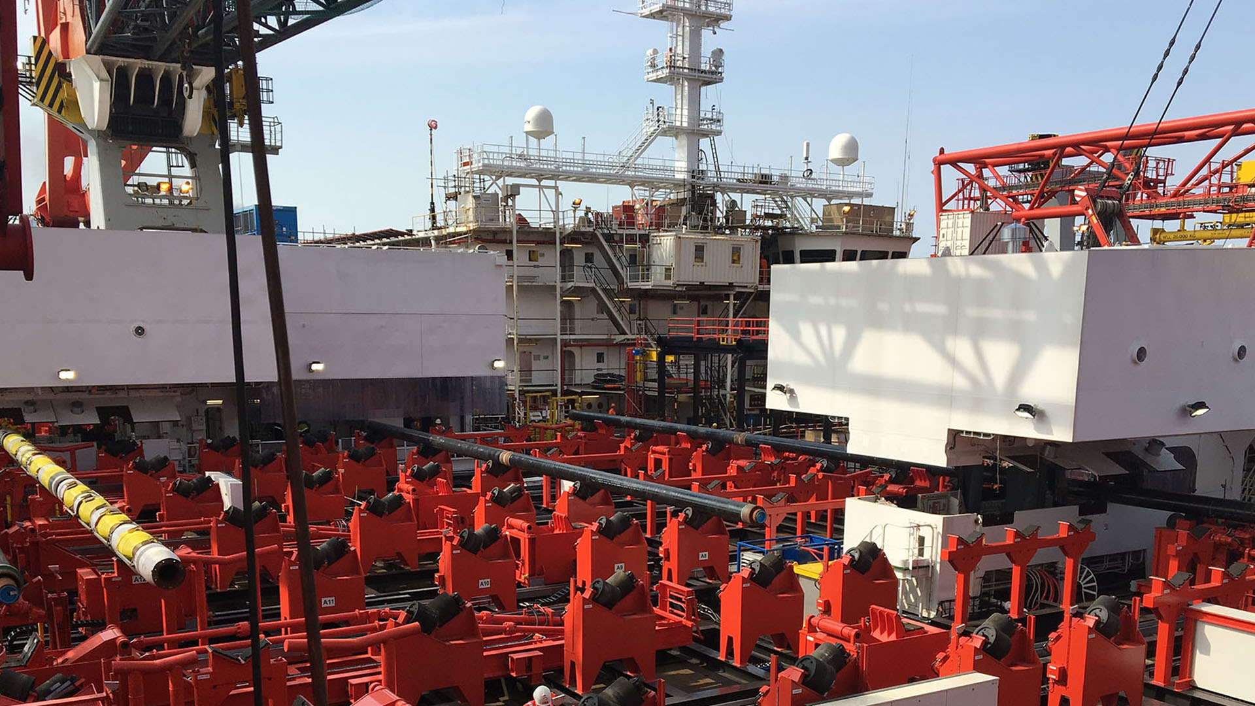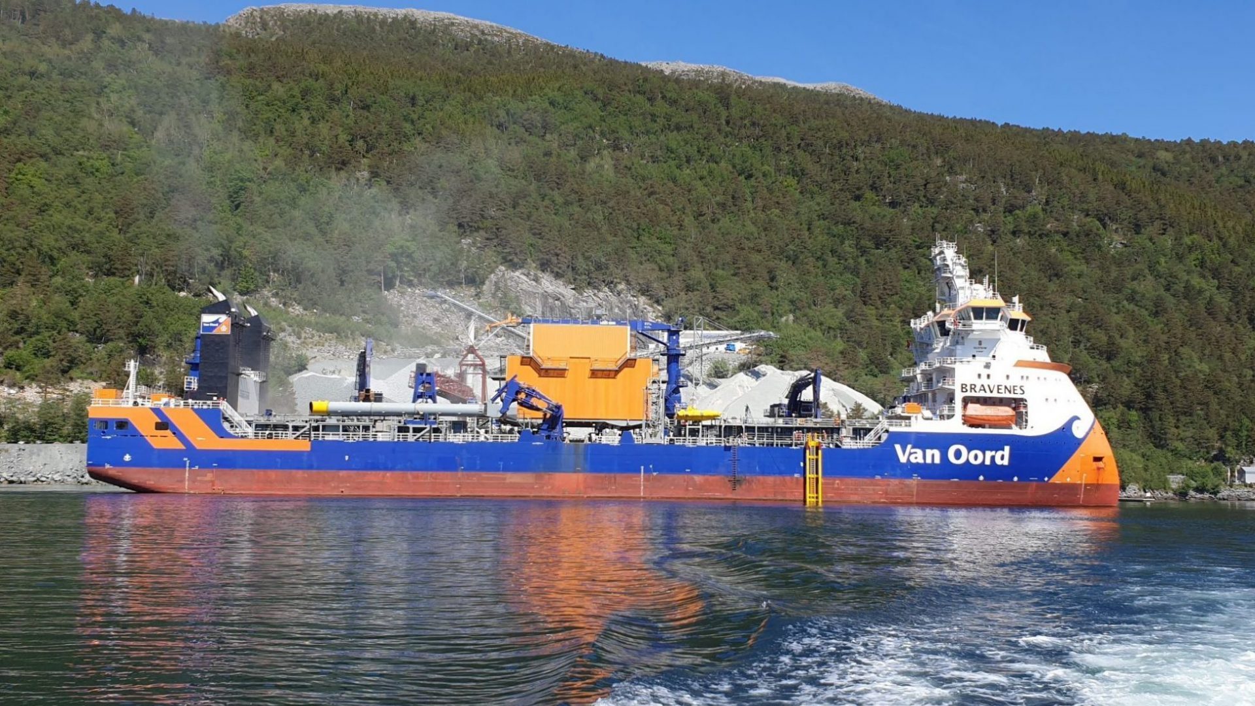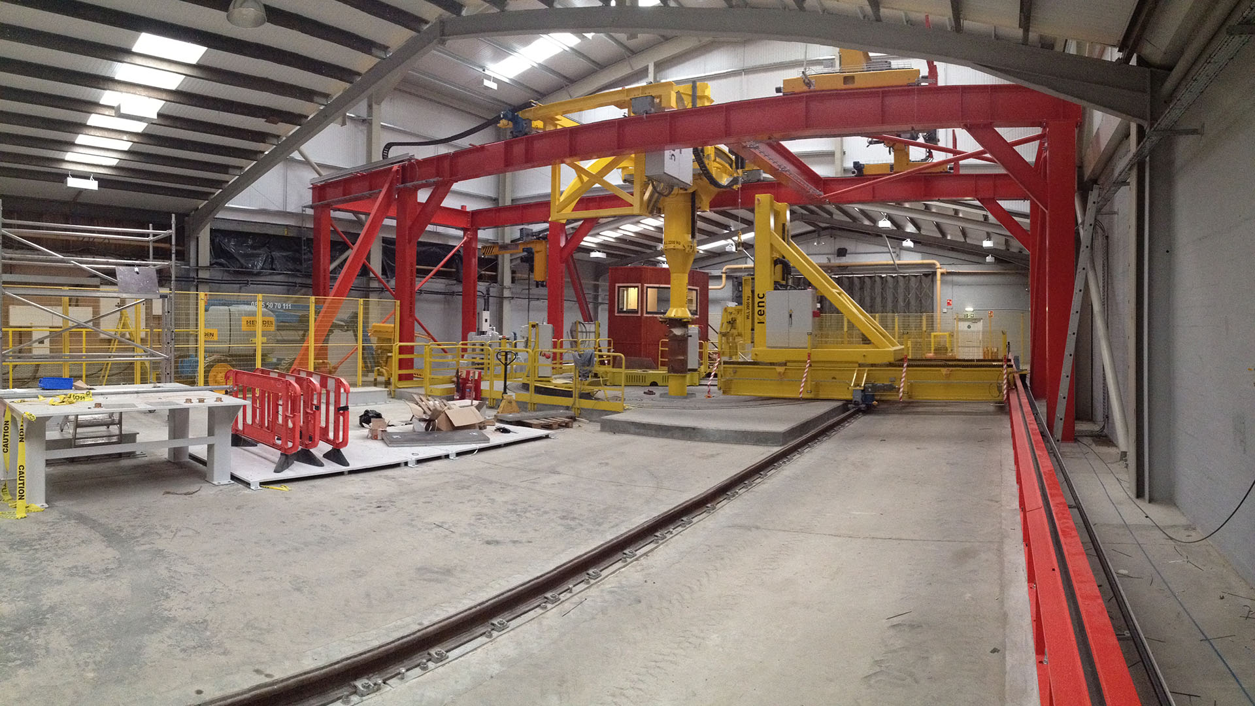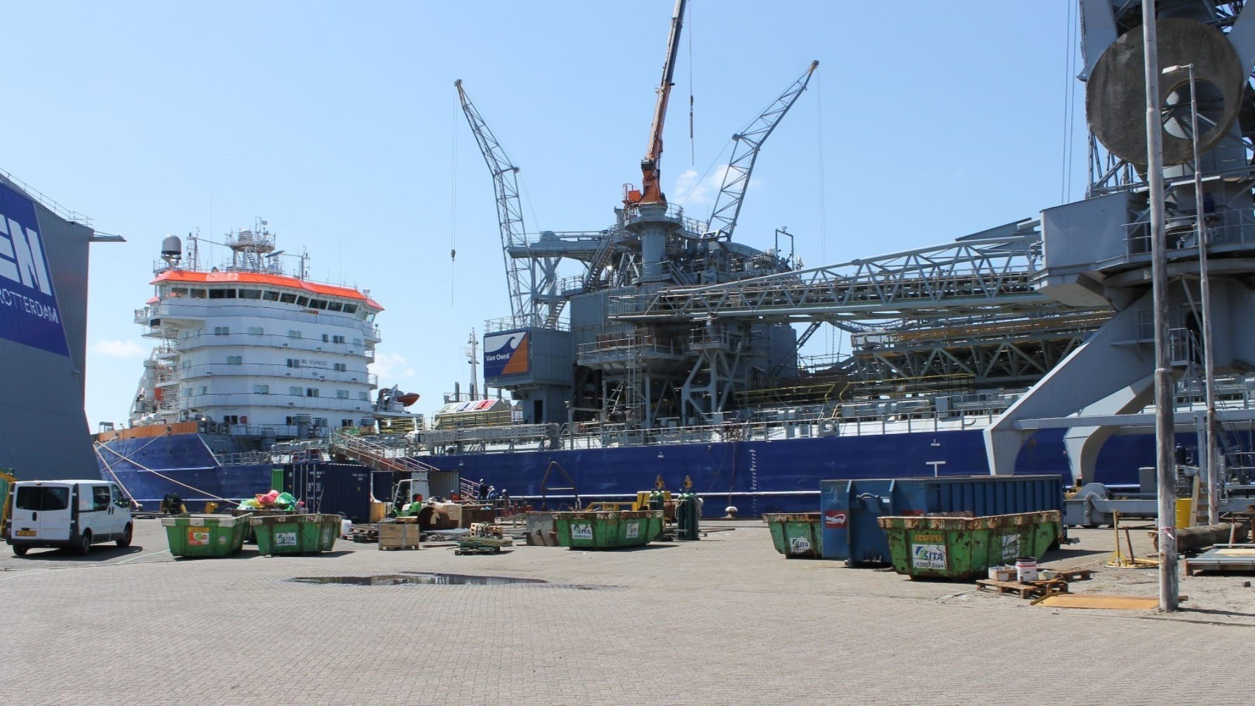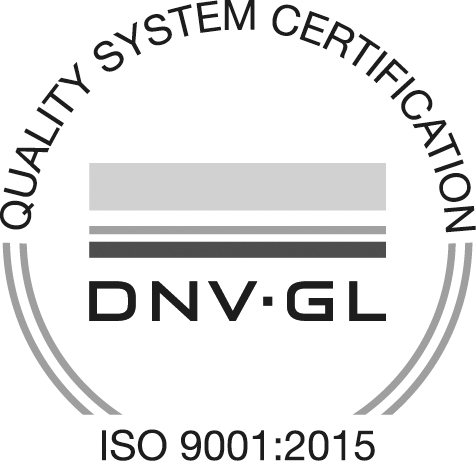Design and Fabrication of Pipe Joint Work Stations.
Client: Heerema Marine Contractors
Challenge: Optimize pipe laying production process and safety by design of new build pipe joint workstations
Scope: Work process simulation and optimization, engineering and structural check
Benefits: Improved safety of working environment and increased efficiency of pipelay production process
Heerema Marine Contractors (HMC) has been awarded the Kaombo project. This project requires pipe lay and related in-line or end-line structure installation in West Africa, which will be done by Heerema’s DCV Balder. DCV Balder’s pipelay equipment was overhauled in Dordrecht and reinstalled on DCV Balder in the Caland Canal in Rotterdam.
KENC was asked to do a complete redesign of the Quad and Hex shelters. These shelters provide the working areas for all deck pipe lay production operations on board the DCV Balder, such as bevelling, welding, weld inspection and coating. The Quad shelter is used to connect two dual pipe sections to a single quad pipe section. In the Hex shelter a dual and a quad pipe section are joined together to create a single hex pipe section with a total length of 72m. The hex pipe section is then upended in the pipe lay tower from where it is connected to the existing pipe string and eventually lowered to the seabed using the J-lay method.
In comparison to the previous Quad and Hex shelters, the new shelters had to provide the following main improvements:
- Increased working space and equipment storage space within the same available deck area.
- Optimised working procedures and equipment handling
- Improved safety (no work allowed under suspended loads)
- Improved working area access and escape routes
- Integrated design of utilities such as lighting, electric power, compressed air, welding gasses, cooling water, dust and fume extraction equipment, swarf disposal and air conditioning.
The design challenges were extensive, but KENC succeeded in developing shelters that met all requirements.
The previous shelter design consisted of a structural beam frame, which was enclosed with metal shielding. The new shelter design comprises self-supporting shielding with integrated stiffeners, resulting in a lightweight construction with very high rigidity. It is only because of this design that it was possible to incorporate the permitted stresses in the deck foundation with a structure that has 10m of unsupported overhang. It was a tight schedule right from the start of the project, but KENC has been able to implement all functional requirements by creating an innovative design that was established early on in the project.
LET’S FIND OUT WHAT WE CAN DO TOGETHER
We love to hear from you! Give me a call or send an e-mail.

Vincent Vinkoert
Business Development Manager
+31 6 308 469 86 | vincent.vinkoert@kenc.nl

